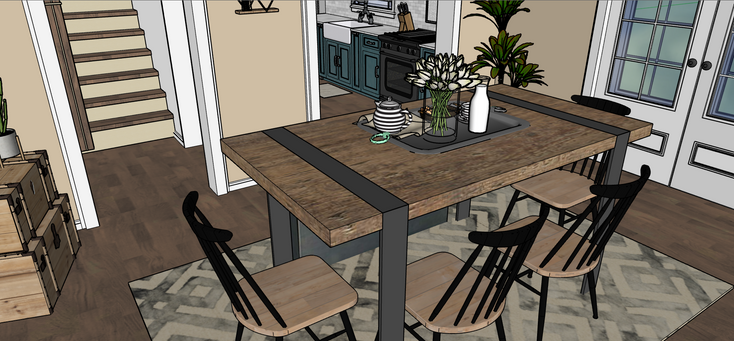top of page
COMPUTER AIDED DESIGN
Throughout this course, we learned AutoCAD, Sketch Up, and 3D Modeling. We were given a semester long project that started with an existing floor plan. We then created demo plans, furniture layouts, and elevations. Once everything was completed in AutoCAD, we created the Kitchen in Sketch Up.
For experience with 3D modeling, we invented a chair in Sketch Up and then had it 3D printed. This course was completed in Spring 2019.

Computer Aided Design: Text

Computer Aided Design: Gallery
bottom of page










